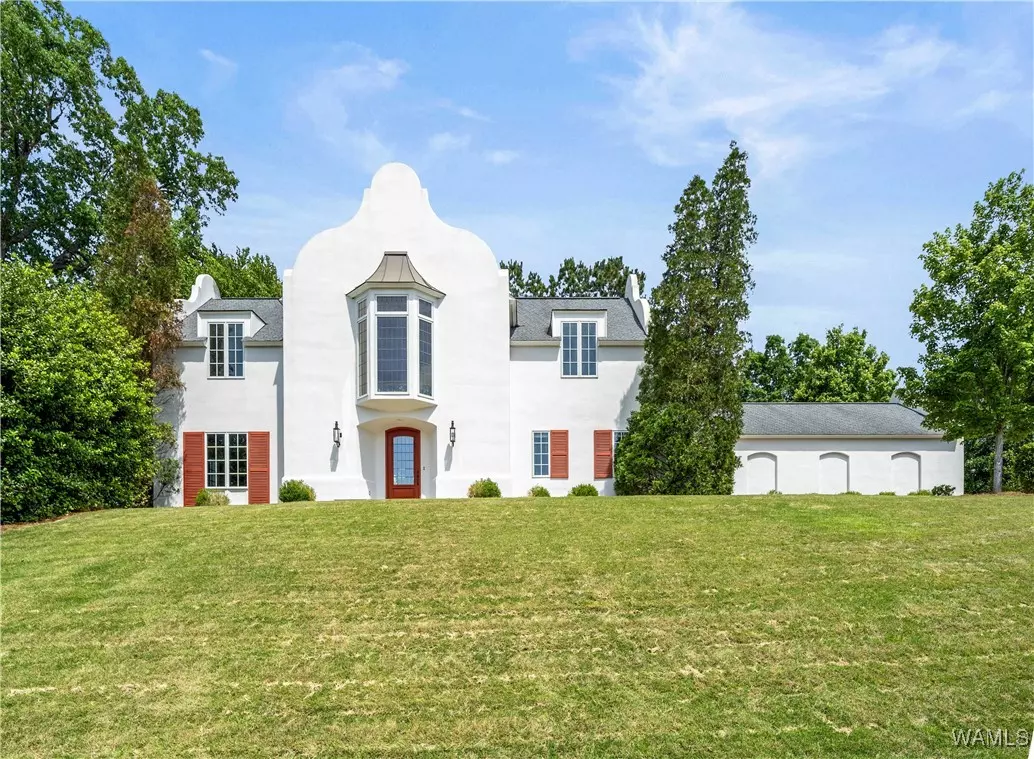$565,000
$564,900
For more information regarding the value of a property, please contact us for a free consultation.
4 Beds
4 Baths
3,188 SqFt
SOLD DATE : 06/23/2025
Key Details
Sold Price $565,000
Property Type Single Family Home
Sub Type Single Family Residence
Listing Status Sold
Purchase Type For Sale
Square Footage 3,188 sqft
Price per Sqft $177
Subdivision Harbor Ridge
MLS Listing ID 168792
Sold Date 06/23/25
Style Other
Bedrooms 4
Full Baths 3
Half Baths 1
Construction Status Resale
HOA Fees $33/ann
HOA Y/N No
Year Built 2003
Lot Size 0.910 Acres
Acres 0.91
Property Sub-Type Single Family Residence
Property Description
Located in the Harbor Ridge neighborhood, this Cape Dutch–inspired home blends distinctive architecture with thoughtful design and high-end finishes. An oversized foyer, intentionally designed to serve as a formal dining room, makes a striking first impression. The kitchen features custom inset cabinetry, a hidden walk-in pantry, and tailored storage solutions. A grand wood-burning fireplace anchors the living room, where three sets of French doors open to a private courtyard. The sunlit primary suite also opens to the courtyard and includes a spacious ensuite with elegant finishes. From the second-floor windows above the foyer, you'll enjoy elevated views of Lake Tuscaloosa—bringing natural light and a tranquil backdrop into the heart of the home. With multiple sightlines to the courtyard, there's ample opportunity to create a lush garden retreat, add a plunge pool that can be seen throughout the home.
Location
State AL
County Tuscaloosa
Area (01) North Of The River City
Direction From New Watermelon Road turn into Harbor Ridge, right onto, right onto Killick Place, house is on the right.
Interior
Interior Features See Remarks, Walk-In Closet(s)
Heating Multiple Heating Units, Natural Gas
Cooling 3+ Units
Flooring Hardwood
Fireplaces Type Wood Burning
Fireplace Yes
Appliance Multiple Water Heaters
Laundry Main Level, Laundry Room
Exterior
Exterior Feature Sprinkler/Irrigation
Parking Features Concrete, Driveway, Garage, Two Car Garage
Garage Spaces 2.0
Garage Description 2.0
Fence None
Pool None
Utilities Available Sewer Connected
Roof Type Composition,Shingle
Street Surface Paved
Building
Entry Level Two
Sewer Connected
Architectural Style Other
Level or Stories Two
Construction Status Resale
Schools
Elementary Schools Rock Quarry
Middle Schools Northridge
High Schools Northridge
Others
Tax ID 21-09-29-2-001-003.003
Acceptable Financing Cash, Conventional
Listing Terms Cash, Conventional
Financing Conventional
Read Less Info
Want to know what your home might be worth? Contact us for a FREE valuation!

Our team is ready to help you sell your home for the highest possible price ASAP
Bought with Pritchett Moore Real Estate






