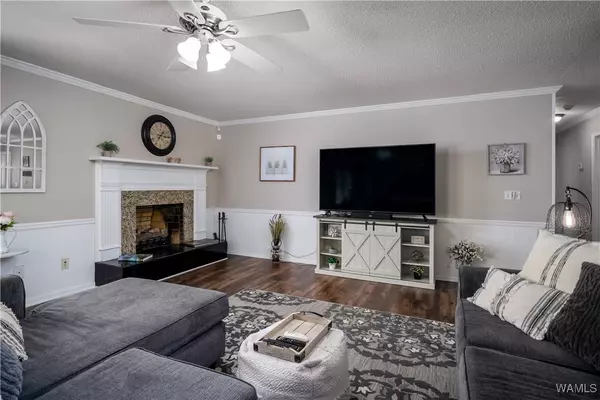$395,000
$399,900
1.2%For more information regarding the value of a property, please contact us for a free consultation.
4 Beds
3 Baths
3,938 SqFt
SOLD DATE : 08/01/2025
Key Details
Sold Price $395,000
Property Type Single Family Home
Sub Type Single Family Residence
Listing Status Sold
Purchase Type For Sale
Square Footage 3,938 sqft
Price per Sqft $100
Subdivision Summerfield
MLS Listing ID 168088
Sold Date 08/01/25
Style Other
Bedrooms 4
Full Baths 3
Construction Status Resale
HOA Y/N No
Year Built 1984
Annual Tax Amount $1,415
Property Sub-Type Single Family Residence
Property Description
Enjoy the tranquility of nature while being just minutes away from all the amenities and attractions of town. This house features 4 bedrooms and 3 baths in the Summerfield subdivision, situated at the end of a quiet street. Enjoy a spacious family room with a cozy fireplace that opens seamlessly into the kitchen. This home also has a formal living room and separate dining room, great for entertaining. The finished basement is a standout, offering an office, a huge family room with a fireplace, an additional bedroom and bathroom, a kitchenette, and a large storage closet—ideal for a variety of uses. Step outside the deck or patio downstairs and take in the wooded view, where you'll have access to a hiking trail leading to Hurricane Creek. Don't miss out on this incredible home!
Location
State AL
County Tuscaloosa
Community Gutter(S)
Area (03) East Tuscaloosa City
Direction From HWY 216: Turn left on 55th Ave. (3rd Summerfield Entrance) Turn right onto Jennifer Dr. E. Home is at the end of the road on the right.
Rooms
Basement Block, Finished
Interior
Interior Features Breakfast Bar, Separate/Formal Dining Room, Kitchen Island, Pantry
Heating Central
Cooling 1 Unit
Fireplaces Number 2
Fireplaces Type Two
Fireplace Yes
Window Features Double Pane Windows,Shutters
Appliance Dishwasher, Electric Oven, Electric Range, Electric Water Heater, Microwave, Refrigerator
Laundry Laundry Room
Exterior
Exterior Feature Rain Gutters
Parking Features Attached, Concrete, Driveway, Garage, Two Car Garage
Garage Spaces 2.0
Garage Description 2.0
Fence Chain Link
Pool None
Community Features Gutter(s)
Utilities Available Sewer Connected
Amenities Available None
Roof Type Composition,Shingle
Porch Deck, Open
Building
Lot Description Wooded, Garden
Entry Level Two
Sewer Connected
Architectural Style Other
Level or Stories Two
Construction Status Resale
Schools
Elementary Schools Arcadia
Middle Schools Eastwood
High Schools Bryant
Others
Tax ID 30-05-22-1-001-002.010
Acceptable Financing Cash, Conventional, FHA, VA Loan
Listing Terms Cash, Conventional, FHA, VA Loan
Financing Conventional
Read Less Info
Want to know what your home might be worth? Contact us for a FREE valuation!

Our team is ready to help you sell your home for the highest possible price ASAP
Bought with HAMNER REAL ESTATE






